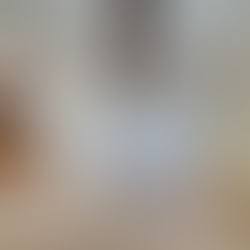Home Tour
- GnT Properties

- May 4, 2021
- 3 min read
Updated: May 6, 2021

We have been settled into the new house since October of 2020 and have been running our Air BnB with rave reviews!!
The decision to move over to this house came down to both economics as well as personal taste. Although we loved the original house on Paradise Drive, we started to get attached to all of the design picks that we made and the potential for backyard space.
If you have been following along, you will have seen the inside of this house when we bought it. Uneven flooring, extra walls, small ensuite, etc. We have done a great transformation of the space. I will try and show side side-by-sideby side pics to give you an idea of the full impact of our changes.
Front Entry
When you walked in the front door you immediately ran into a wall with a closet. Behind that wall was one of the bathrooms. This meant, if you were in the front bedroom, you had to walk all the way through the kitchen to use the bathroom.
Here is what you see now when you walk in the front door.

Front Bedroom/My Office
To the left of the front entry was the formal front room. It had double doors and was used as a bedroom. We removed the double doors and closet and it's now my office. On the other side of the wall is the other spare room/office.
Kitchen
One of the concerns I did have about making the move was the kitchen. Our house on Paradise has a beautiful white kitchen with a large waterfall edge marble island. It was a great spot for entertaining.
Other than the beautiful cherry cabinets, this kitchen didn't have that same feeling.
We replaced the flooring, countertops, lighting added a backsplash. We also installed new black hardware on the cabinets. Is it the beautiful white kitchen? No, but it works and I am actually pretty happy with the way it turned out.
Dining Room
The other side of the kitchen has the dining room. It had the same horrible tile floor, and a rickety french door, with sidelights. We tore all that out and installed our panoramic door. (Ignore the weights in the corner, I have to work out inside until the backyard is completed.)
The original dining room also had a pantry closet. We ripped that out and installed a built-in bar. We mimicked our lime green front door color on both the feature wall as well as the color behind the wooden slats on the bar wall.

Family Room
The family room was a real eyesore when we bought the house. Not only did it have completely uneven floors, but it had a weird hexagon window and an extra door taking you outside.
We removed the door and replaced the window. We also fixed the floors, painted the fireplace, and converted it to gas. The room is still a little dark, but it's cozy to sit and watch TV.

Here is the bar with the new countertop and faucet.

Powder Room
The original powder room had a weird oak corner vanity. We removed that and installed new tile flooring and a navy vanity.

Master Bedroom
The original master bedroom had nice high ceilings, but a wall of closets and an ensuite that had the sinks and the shower/toilet separated. It was a weird layout and was in desperate need of updates.
This space is probably our biggest transformation to date (backyard to come.) We absolutely LOVE the way it turned out. We sandblasted a feature wall, knocked out the wall of closets and reconfigured the ensuite to make it all one room.
So there you have it - our complete renovation on the interior of this house.
The landscape project is currently underway and I will update you as things progress.
.png)















































Beautiful...great taste! You both did an awesome job.
Love it Teresa and Gary!! Miss you guys, let’s connect when we are back from FL in the next couple weeks!! ❤️❤️❤️